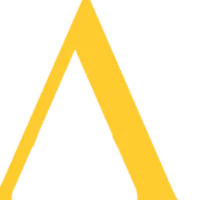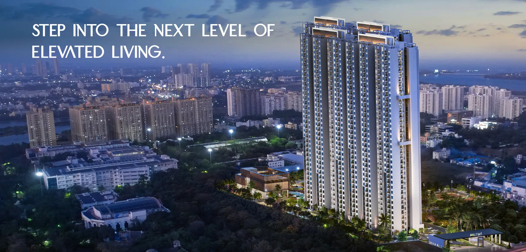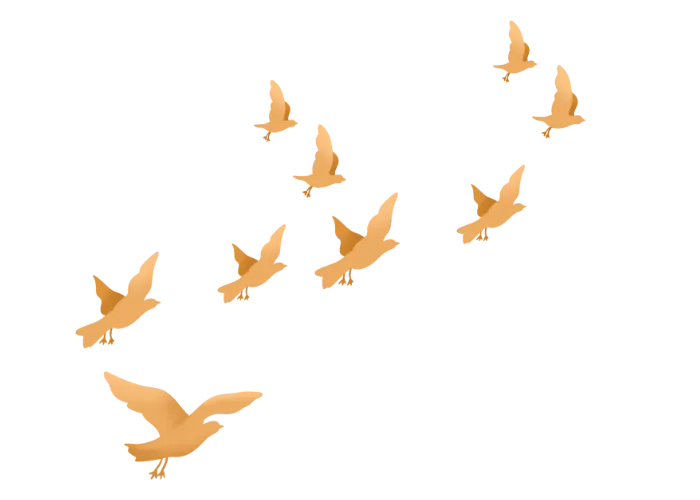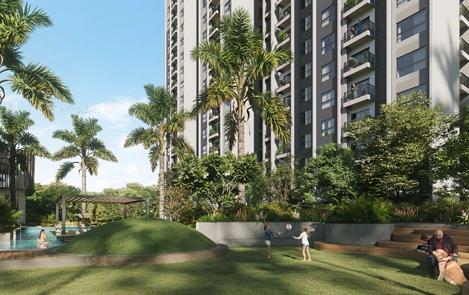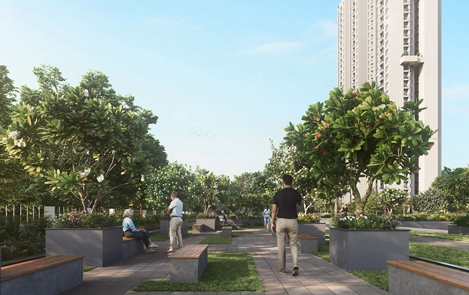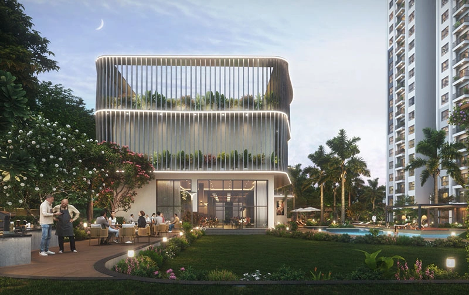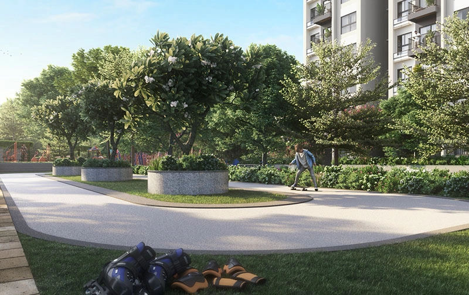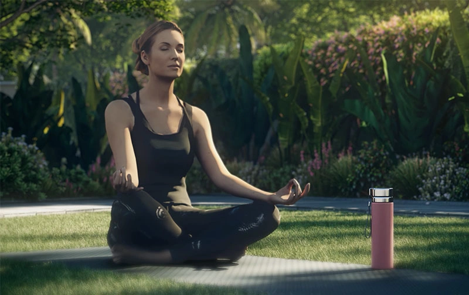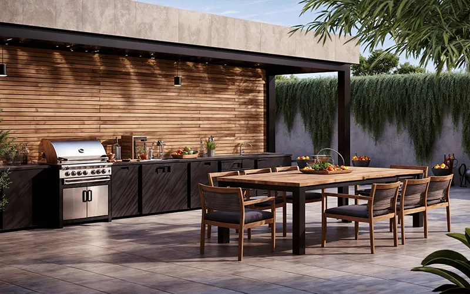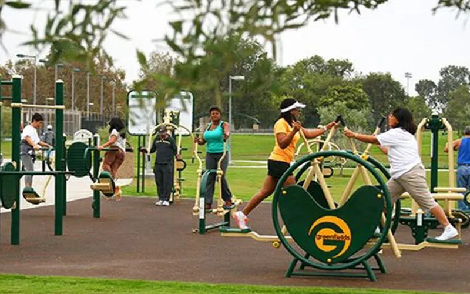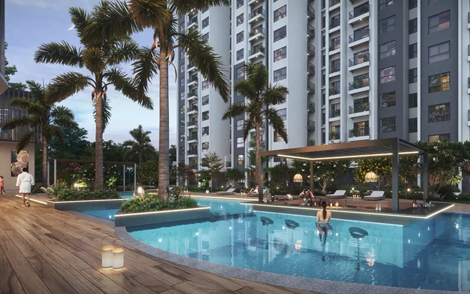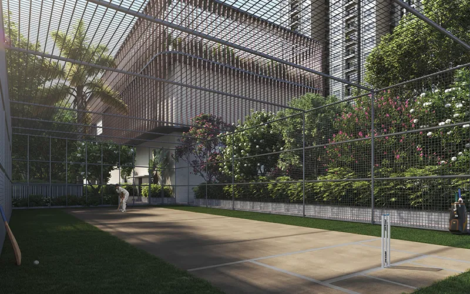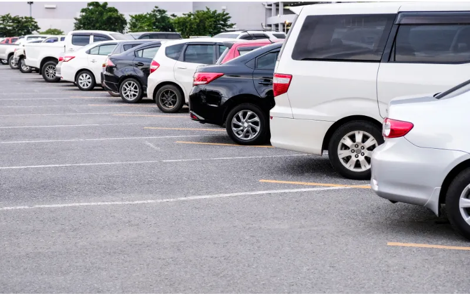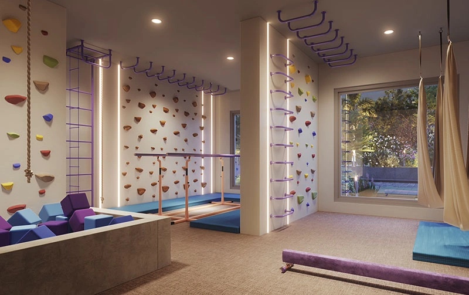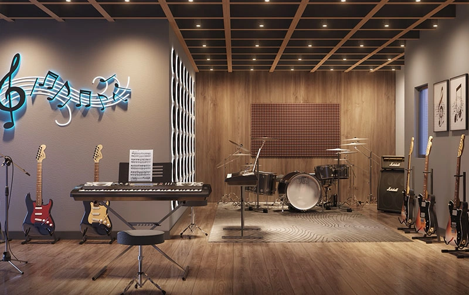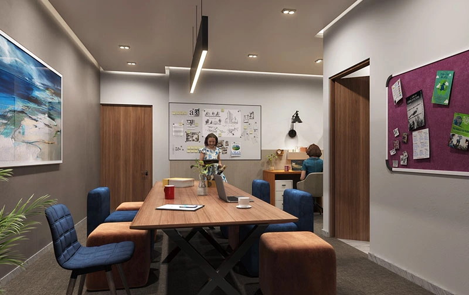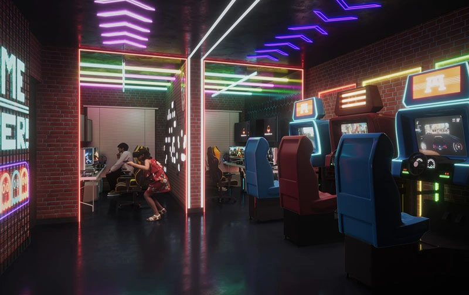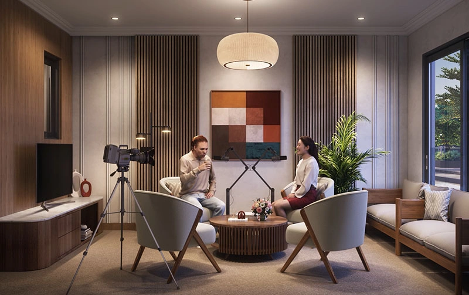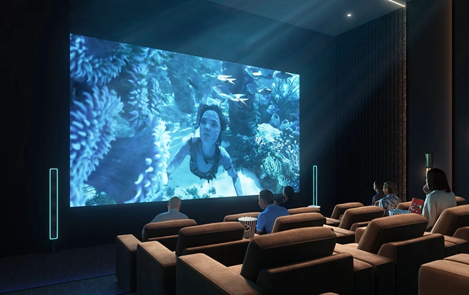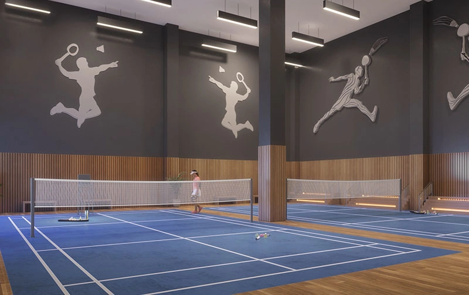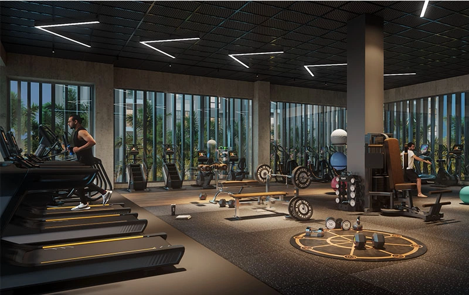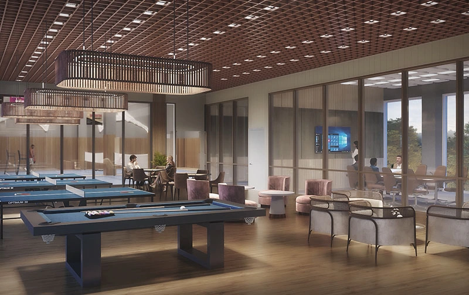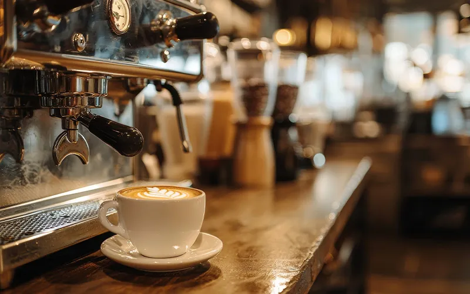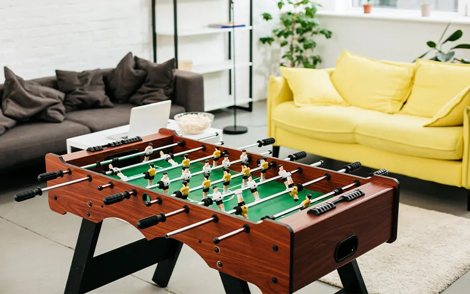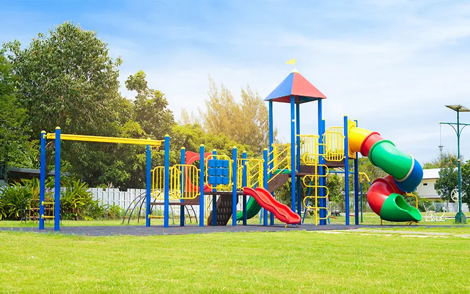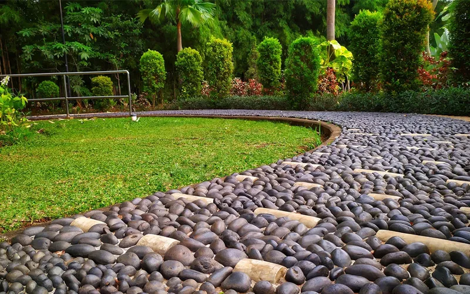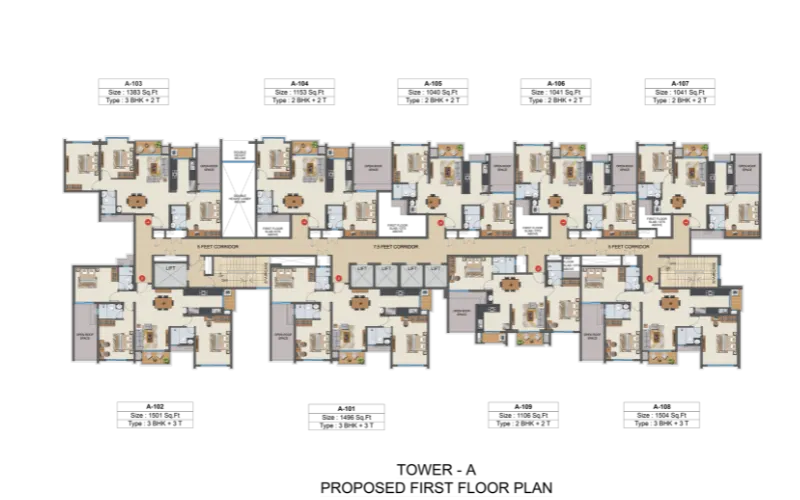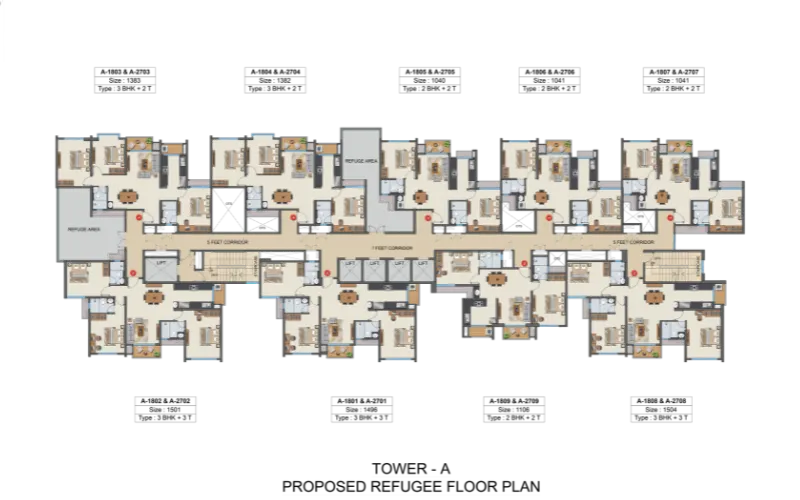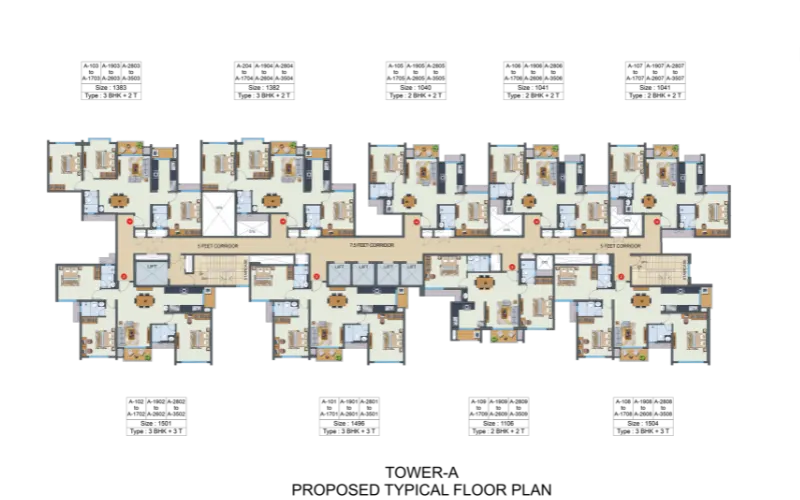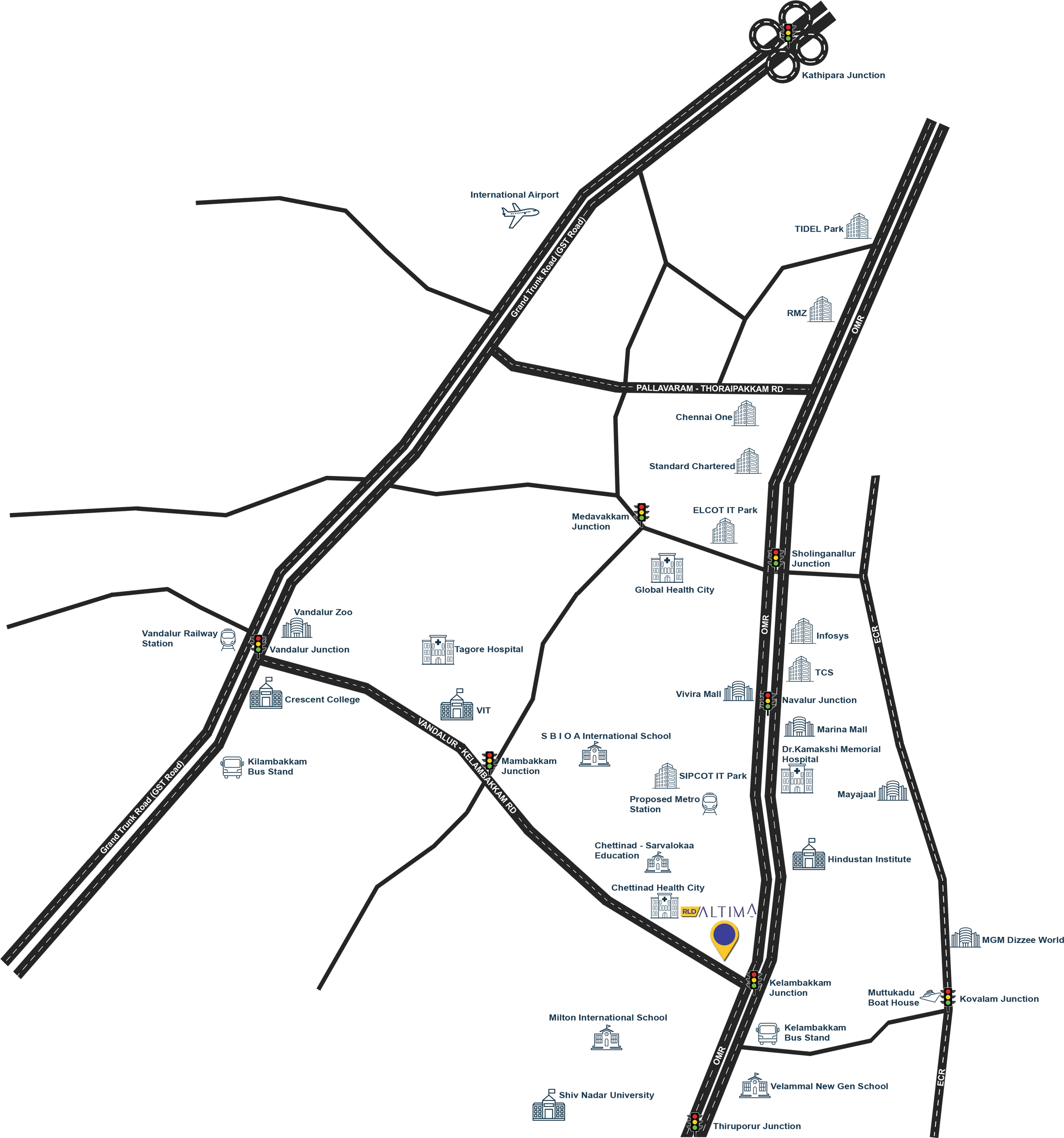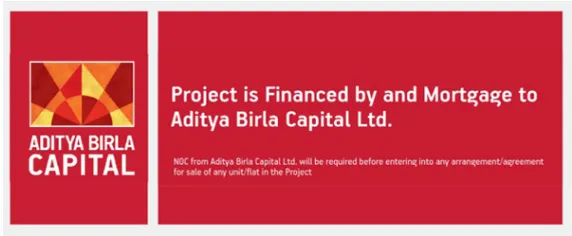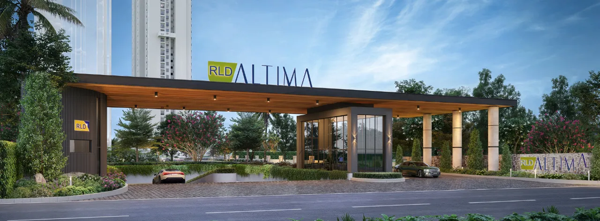- Chettinad Health City Gate - 2 60 M
- Dr. Kamakshi Memorial Hospitals06 KM
- Tagore Medical College & Hospital12 KM
- Gleneagles Healthcity18 KM
ABOUT RLD Altima
Step into RLD Altima, a luxury address in Chennai where sophistication and modernity come together. While 8,350 square feet are devoted to children's play, education, and creativity, a 21,000 square feet, state-of-the-art clubhouse offers spaces for fitness, socialising, and celebrations. Tower A, set in a progressive neighbourhood, has 315 finely designed apartments of elegance and comfort. Every day life at RLD Altima is upscale, roomy, and genuinely remarkable
- Project size 7.42 Acres
- Available Floors 35 Floors
- Unit Size 1040 - 1504 sq.ft
- Amenities 117
- Open Space 70%
Amenities
Outdoor Amenities
Amenities
Indoor amenities
Amenities
Club House Amenities
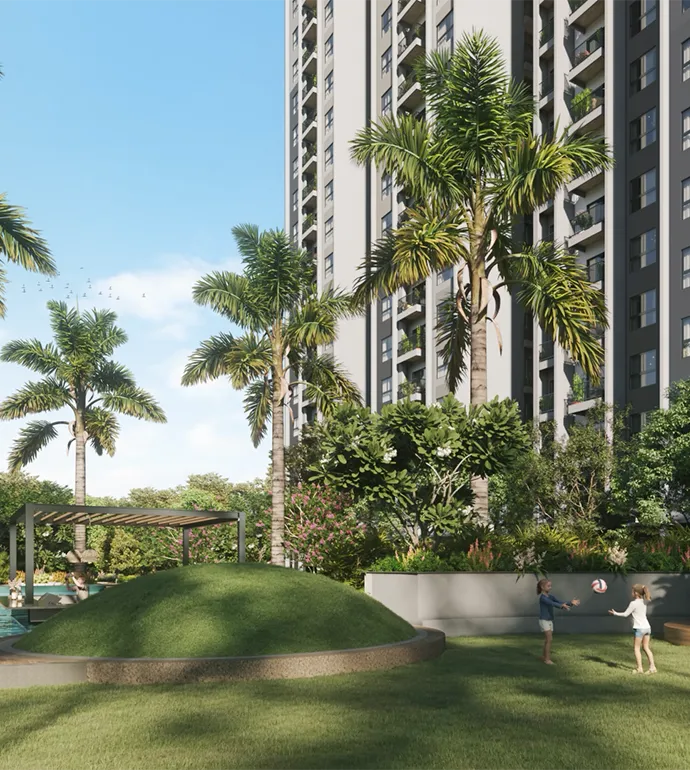

Kids amenities
Kids amenities
Every corner of RLD Bright Minds Zone inspires exploration. Children are free to pursue their passions in spaces that range from lively art and pottery studios to enchanting music rooms. Our AI learning centre develops the innovators of tomorrow, and the play areas and safe, barrier-free pathways allow young feet to run freely.
Childhood is celebrated here rather than merely lived. Every day offers a new adventure, a new concept, and countless opportunities to dream, create, and develop thanks to areas for creative coaching, interactive learning, and happy outdoor play.
Childhood is celebrated here rather than merely lived. Every day offers a new adventure, a new concept, and countless opportunities to dream, create, and develop thanks to areas for creative coaching, interactive learning, and happy outdoor play.
Club house Features
Club house Features
Step into a world where every corner is designed for connection, recreation, and celebration. Our 21,000 sq.ft. ultra-modern clubhouse welcomes you with a double-height, 5-star ambience lobby and lounge, offering spaces to meet, mingle, or simply unwind. From AV rooms, banquet halls, and meeting pods to indoor games and quiet seating areas, there’s a space for every mood and every moment.
Mornings begin with serene yoga sessions, and evenings come alive with vibrant celebrations. With 117 thoughtfully curated amenities, residents of all ages can enjoy family-sized swimming pools with sunken bars, amphitheatres, outdoor gyms, yoga lawns, jogging and cycling tracks, trampoline parks, adventure zones, and sports courts.
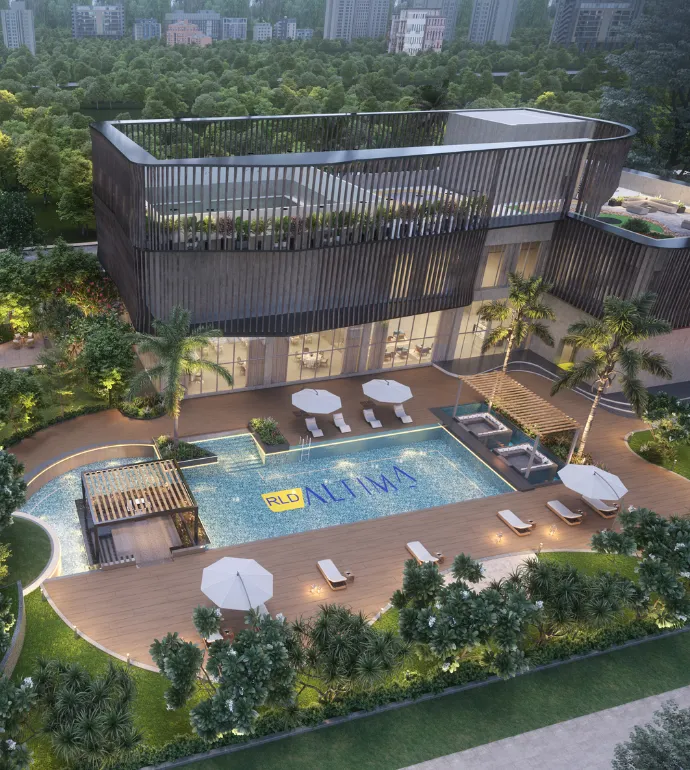
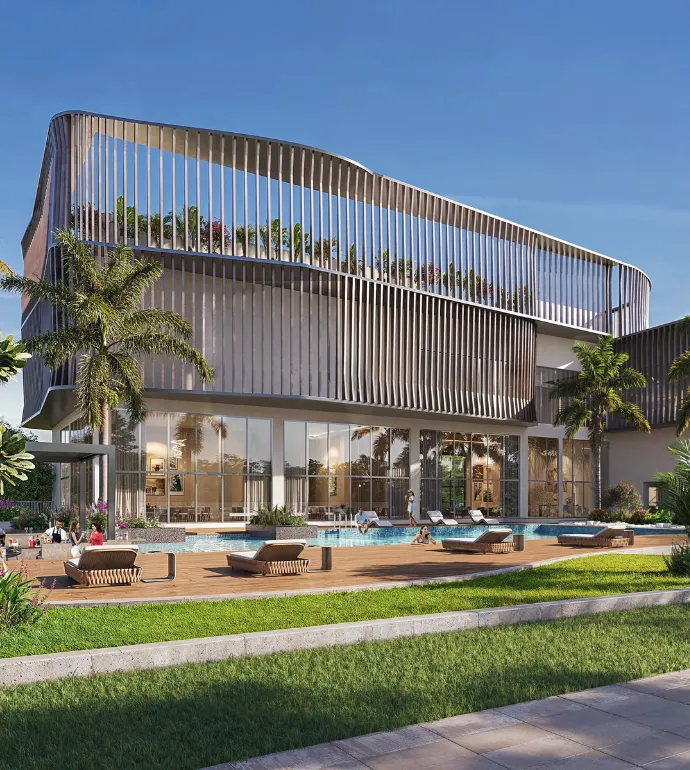
Plans we provide

